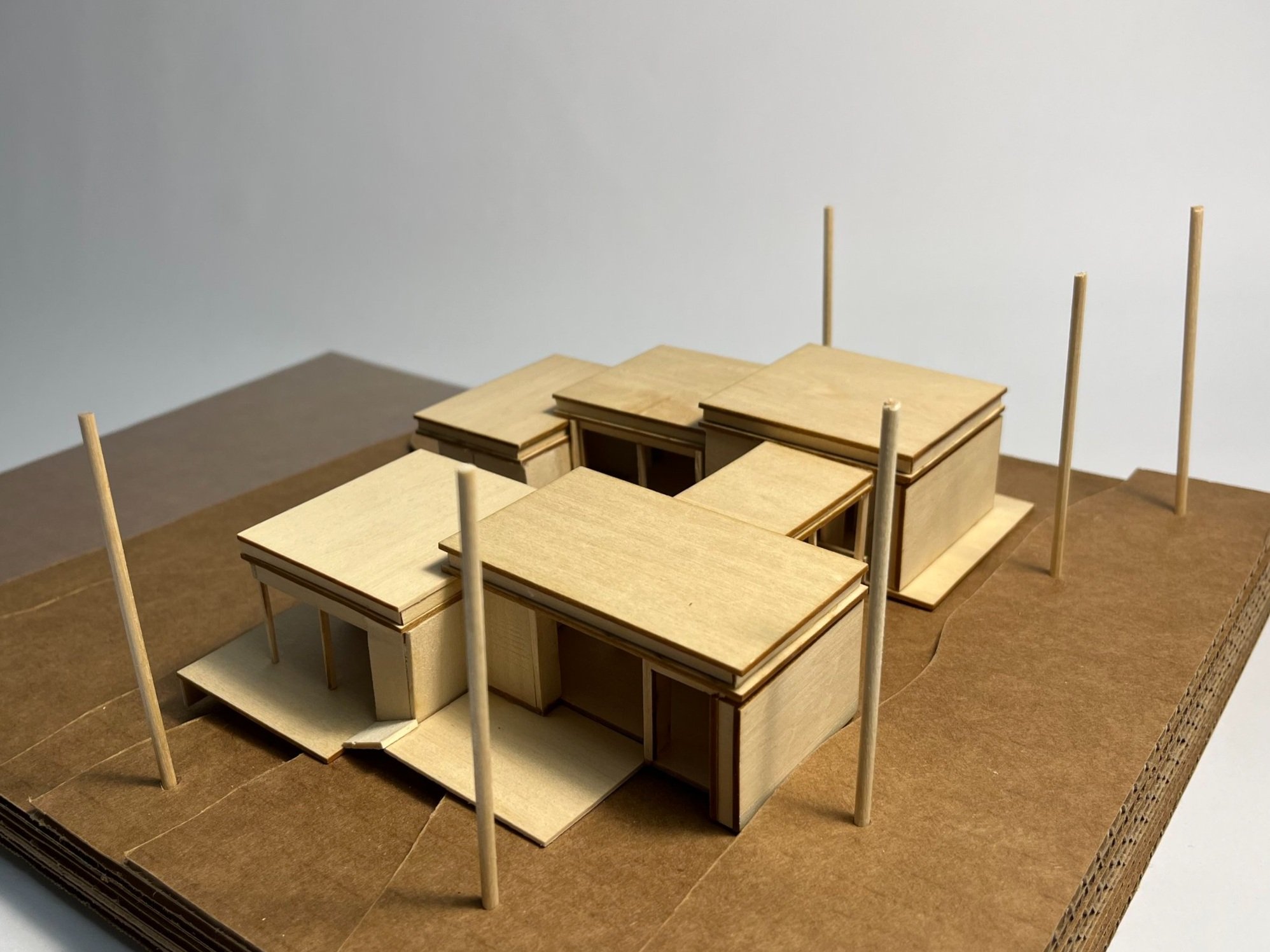
Cambridge Community Kitchen Residence
Dickson Park, Cambridge, ON
100 sq m
1 bedroom
2.5 bathrooms
Home to a chef and their community cuisine class
Rhino 7, Adobe Illustrator, Procreate
What the kitchen is about…
Sitting near the edge of Cambridge’s Grand River, the home is meant to complement the views and privacy needed by its residents. Concrete structures and layouts clear the public, private, and in-between areas. The centre bridge is a metaphorical and literal bridge between the individual and the community. To prevent flooding, there is a Bioswale centre on the two sides of the home.
Bioswale: A channel with vegetation is created to concentrate rainwater runoff while removing debris and pollution. It is beneficial in recharging groundwater.
Plans, Elevations, Sections…
The Form…
There are five main areas to the home where there are different needs for each space. The division is covered by an “L” shaped concrete roof and its supporting wall. There are three public sections and two private with a bridge that also serves as a living room in the centre to connect the sides. The spaces are descending with the slope separating each area further.






